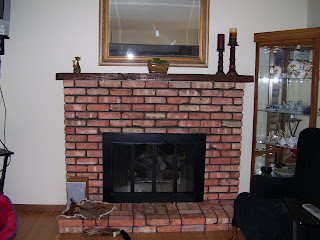I was able to remove the fireplace ducting into the attic. Then I started rebuilding the ceiling where the fireplace went through. After that was done framing started going in. My buddy Dean gave me a hand with that, especially when we had to go get some 2x4s. I didn't think of needing them when we made our initial Home Depot order.
Framing everything in helps us see that we have a box that'll be about 22x23 in the corner now. It also makes the bathroom feel so much larger than it was.

We also closed up the hole into the den. We're not going to worry too much about how pretty it is because that wall is going to get cabinets in the future. The den will likely become the new dining room then too. Those are later projects though.

Monday (Day 4) we didn't do much more than pull the paper and boards from the floor of the den and clean up, since we are done in there. It's all bathroom now.
We had an HVAC guy come out today to seal up the old fireplace chimney and help us figure out where to move the bathroom air vent. Glad to have that done even if I didn't like having to bring in a 3rd party to do it.
Tonight we should be able to close up the new space in the bathroom.







